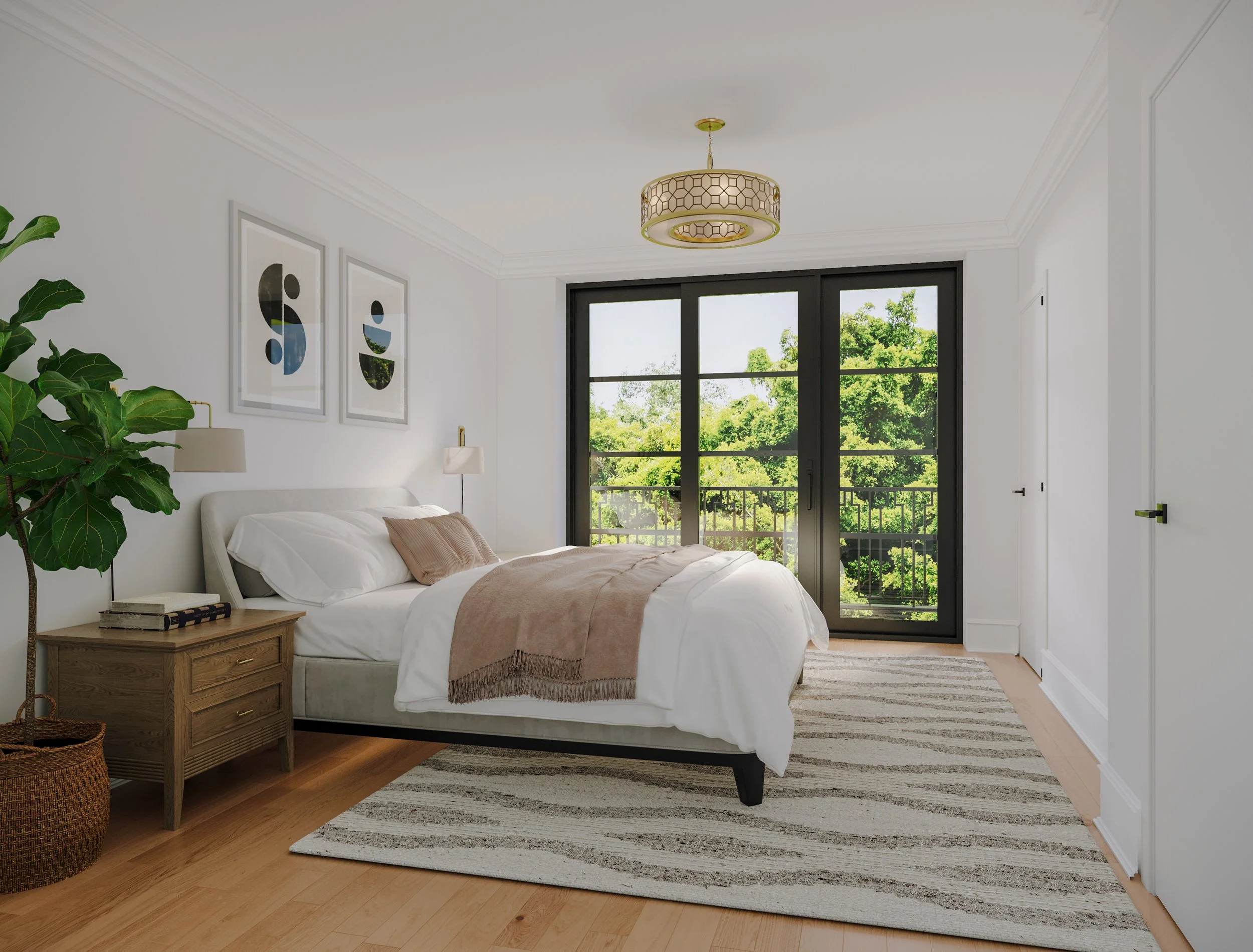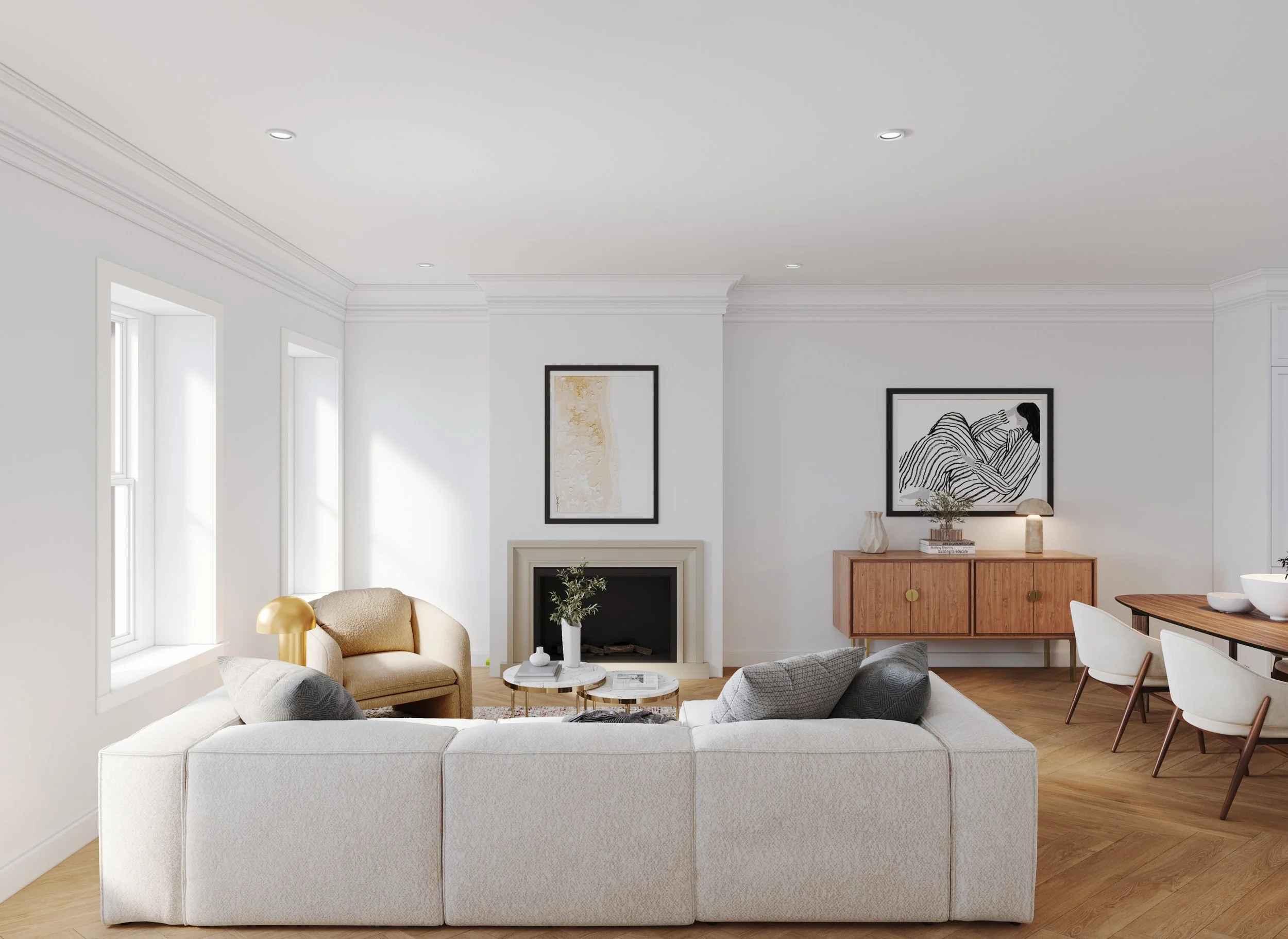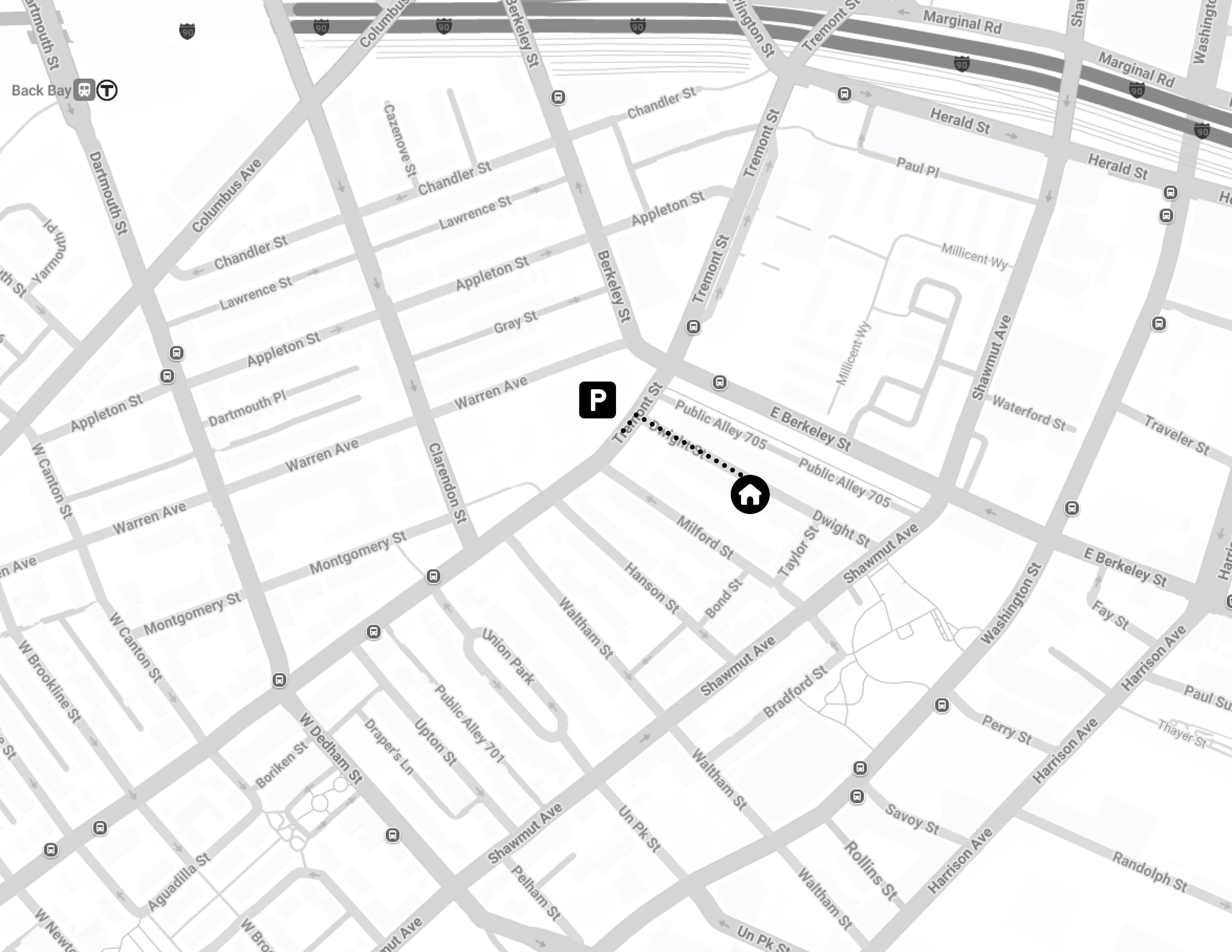32 dwight street | SOUTH END
For Sale | south end
Unit 1: 3 BD 3F 1H BA 2,400 SF | Unit 2: 3 BD 3F 1H BA 2,450 SF | Contact Agent for Price
a new construction triplex with southwestern exposure - a perfect fusion of modern design in the South End
Located in South End’s Eight Streets neighborhood- an A+ location nearby Ringgold Park and Peter's Park, this new construction triplex with southwestern exposure is a perfect fusion of modern design within historic architecture. 32 Dwight will be an entirely Green Building, with state-of-the-art, high efficiency systems and appliances, and no use of fossil fuels anywhere.
Unit 1
Enter at the Parlor Level, with herringbone floors, an open layout kitchen dining and living, with a walkout deck, fireplace, and half bath. The kitchen will be finished with custom maple cabinetry, Calacatta quartz countertops, and top-of-the-line appliances. The Primary bedroom suite features a spa-like bathroom with oversized shower, and double vanity. The Garden Level offers a third-bedroom suite, and a family room with wet bar, featuring a wall of glass that opens to an oversized private patio, perfect for entertaining.
Unit 2
Occupying the top 3 floors, Unit 2 features an open layout kitchen, dining and living room with an expanded wall of windows letting in abundant natural light. The main living floor is complete with a walkout deck, fireplace, and half bath. The kitchen will be finished with custom maple cabinetry, Calacatta quartz countertops, and top-of-the-line appliances. The Primary Bedroom suite has a spa-like bathroom, oversized shower, and double vanity. The top floor has a third bedroom suite, study, and family room with a wet bar, ideal for entertaining. The home is crowned by a full staircase leading to the private roof deck with sweeping views of Boston.
DETAILS
Unit 1
3 Bedrooms
3 Full, 1 Half Bath
2,400 SF
Unit 2
3 Bedrooms
3 Full, 1 Half Bath
2,450 SF








The South End has been a hub of diversity since it was first established as a residential district at the turn of the century. The neighborhood has since preserved its historic charm: ivy climbs the brick walls of Victorian row houses and cast iron scrolls undulate down the stair railings framing many homes’ front stoops.
Sidewalks in the South End are well-maintained, making the neighborhood jogger and stroller-friendly. The area is home to cultural institutions like the Calderwood Pavilion, a mecca for art performance, and residents often scan the community corkboards for local workshops in creative living, from cooking classes at Walden to dance.
Saturday mornings unfold slowly in the South End: once the Boston Globe is retrieved from the stoop and the window box blooms are watered, residents amble leisurely to South End Buttery for a cappuccino, then enjoy brunch at neighborhood favorite Metropolis or Coppa or even freshly baked donuts from Blackbird Donuts.
Late afternoon begins with a glass of wine at Kava or a chilled, dozen oysters at B & G Oyster, followed by browsing for antiquities and home accents. Evenings are often spent at nearby performance venues or events.
Since many of the houses were built over a century ago, South End residents either excel in the art of simplicity or rent storage space in the city’s outskirts.
Most residents of the South End find homes in the neighborhood’s Federal style and bow-front brick row houses, most of which are five or six levels in total. Condominiums could be anything from a single floor penthouse unit to a triplex home that stretches from the garden to the parlor level. The historic housing stock is a mixture of Federal-style townhouses and bow-front brick row houses, coupled with a growing number of newly built modern mid-rises replete with concierge and garage parking.
The South End has earned a reputation as one of Boston’s culinary hubs and entrepreneurial restaurateurs have developed the ground floors of several brownstones with modern concept eateries. These are complemented by standard favorites like the classic bistro-bar Aquitaine and neighborhood stalwart GiGis. After a satisfying meal, residents enjoy long, leisurely walks through the historic streets, sharing slate-paved sidewalks with scooter-led children and their stylish-sneakered parents.


